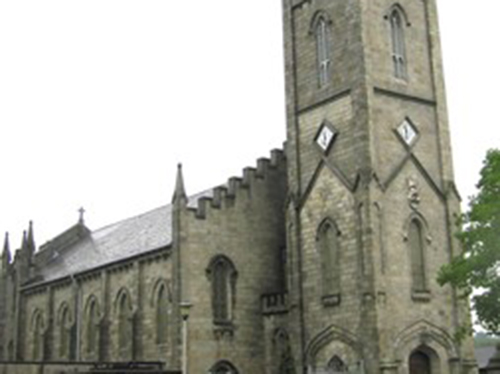First Newry Presbyterian Church
-
Sandy’s Street, Newry, BT34 1EN
Classical church with stone façade. Two storey 3 bays wide at front divided by pilasters. Central bay pedimented with cornice surround front. Modern granite ramp to central door. Door rectangular with molded cornice cover. First bay of sides stone as well with rest rendered
Stone Information
-
Stone Type Category :
-
Primary Stone:
-
Stonework Construction:Regular-coursed plain ashlar
-
Condition Assessment (QUB):Stage 1 – A façade in this condition will only require localised remedial treatment concentrating on individual blocks. Stage 1 classification may also indicate that no intervention is needed with only periodic re-assessment of the façade is recommended.
-
OS Irish Grid (Easting):308901
-
OS Irish Grid (Northing):326913
Architect Information
-
Building Type:
-
Date of construction:1829
-
Architect:W.J. Watson (LA)
-
Listing:B1
-
HB/SMR Ref:HB16/26/015
-
2nd survey by EHS:Yes






