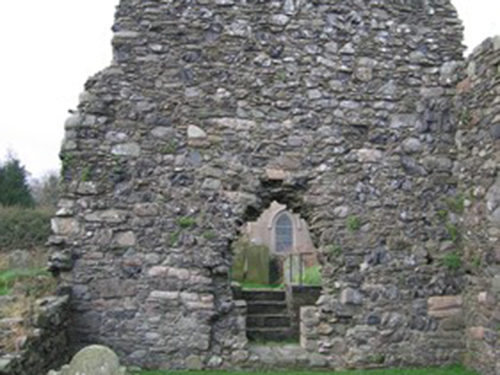Kilhorne C of I Church
-
Annalong, Down
Small Gothic church, consisting of nave, projecting chancel and side-corner modern vestry. Fronted by a square 3-stage tower with crenellation, and corner pinnacles. Front pointed arched recessed door with moulding and clock face. Tall lancet windows along nave. Ashlar quoins, and modern Chinese granite disability ramp. Pitched slate roof. Strap pointing. Granite plinth, ashlar at front and string course
Stone Information
-
Stone Type Category :
-
Primary Stone:
-
Secondary Stone:
-
Other Stone Type:
-
Stonework Construction:Coursed rubble
-
Condition Assessment (QUB):Stage 1 – A façade in this condition will only require localised remedial treatment concentrating on individual blocks. Stage 1 classification may also indicate that no intervention is needed with only periodic re-assessment of the façade is recommended.
-
OS Irish Grid (Easting):337068
-
OS Irish Grid (Northing):319102
Architect Information
-
Building Type:
-
Date of construction:1840
-
Listing:B1
-
HB/SMR Ref:HB16/01/014
-
2nd survey by EHS:Yes









