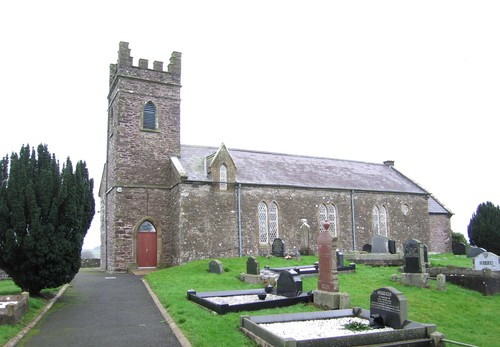Main Building, Stranmillis College
-
Stranmillis Road, Belfast
Two storey, with attic mansard, 13 bay French Neo-Georgian style building. Central block with projecting side wings connected by curved corner bays. Central square-topped doorway with scroll brackets and fanlight. Two doorways in curved corners, square-topped with 2 large Corinthian columns above. Rounded arch windows on ground floor, square-topped sash on upper floors. Roman temple style cupola in centre of roof.
Stone Information
-
Stone Type Category :
-
Primary Stone:
-
Stonework Construction:Plain ashlar
-
Stonework Condition:Limestone is in reasonably good condition with some mild surface dissolution and occasional pitting.
-
Condition Assessment (QUB):Stage 1 – A façade in this condition will only require localised remedial treatment concentrating on individual blocks. Stage 1 classification may also indicate that no intervention is needed with only periodic re-assessment of the façade is recommended.
-
OS Irish Grid (Easting):333649
-
OS Irish Grid (Northing):371424
Architect Information
-
Building Type:
-
Date of construction:1929
-
Architect:Ingleby Smith/T.F.O. Rippingham
-
Listing:A
-
HB/SMR Ref:HB26/17/049
-
2nd survey by EHS:No









