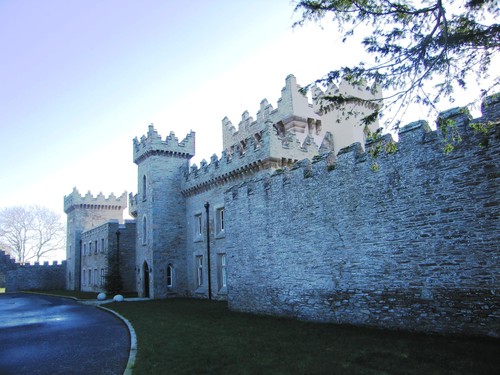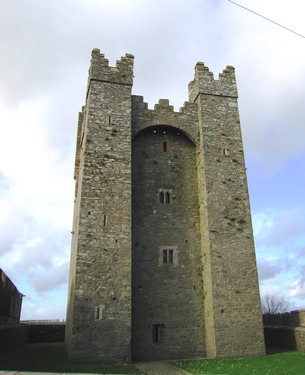Spa Presbyterian Church
-
70 Spa Road, Ballynahinch, Down
Gothic style church with lancet windows along chapel wall and slim gabled projection on South face. South face has a recessed arch doorway with carvings. Main (West) façade with bell gable and central door with large decorated dripstone moulding and a set of paired lancet windows either side. Set of 4 lancet windows above, set beneath a decorative panel. North side same as South. Modern extension at East face, brick 1 storey vestry
Stone Information
-
Stone Type Category :
-
Primary Stone:
-
Secondary Stone:
-
Other Stone Type:
-
Condition Assessment (QUB):Stage 1 – A façade in this condition will only require localised remedial treatment concentrating on individual blocks. Stage 1 classification may also indicate that no intervention is needed with only periodic re-assessment of the façade is recommended.
-
OS Irish Grid (Easting):336615
-
OS Irish Grid (Northing):349421
Architect Information
-
Building Type:
-
Date of construction:1872
-
Listing:B2
-
HB/SMR Ref:HB18/06/019
-
2nd survey by EHS:Yes









