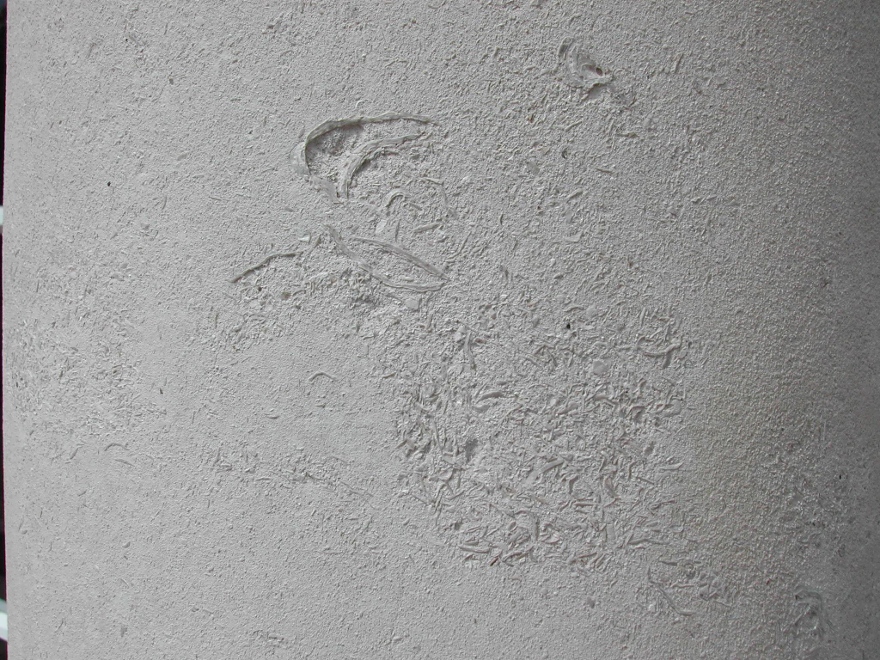Speaker’s House/Stormont House
-
Stormont Estate, Upper Newtownards Road, Belfast
Neo-Georgian style red-brick, 2 storey plus attic building with dormers. Front façade has central square-topped projecting doorway with light and rounded arch stone surround with finial on top. Rear façade has central window panels with Corinthian columns and carved panels, wide string course above and ball finials with bronze angels on top.
Stone Information
-
Stone Type Category :
-
Primary Stone:
-
Stonework Construction:Plain ashlar
-
Condition Assessment (QUB):Stage 1 – A façade in this condition will only require localised remedial treatment concentrating on individual blocks. Stage 1 classification may also indicate that no intervention is needed with only periodic re-assessment of the façade is recommended.
-
OS Irish Grid (Easting):340131
-
OS Irish Grid (Northing):374792
Architect Information
-
Building Type:
-
Date of construction:1926
-
Architect:Knott & Collins
-
Listing:B
-
HB/SMR Ref:HB26/13/017
-
2nd survey by EHS:No









