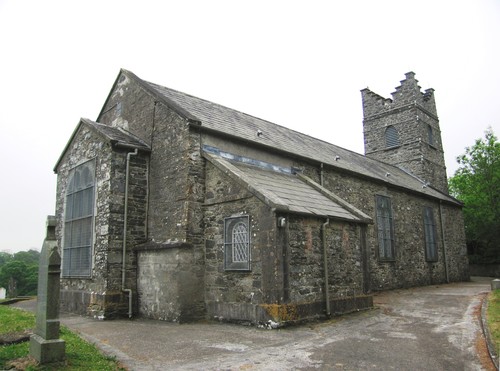St. Paul’s C of I Church
-
Castlewellan, Down
Gothic style church with nave, North/South transepts and pitched slate roof. In NW corner a large square tower with broached spire and corner buttresses. Main entrance is a recessed arched doorway through the tower, with carved attached columns. Narrow lancet windows on nave and buttresses, set of tall lancet windows on transepts. Second entrance via gable attached to transept. Mourne granite ashlar dressing on windows and courses
Stone Information
-
Stone Type Category :
-
Primary Stone:
-
Secondary Stone:
-
Stonework Construction:Random-coursed tooled ashlar
-
Condition Assessment (QUB):Stage 1 – A façade in this condition will only require localised remedial treatment concentrating on individual blocks. Stage 1 classification may also indicate that no intervention is needed with only periodic re-assessment of the façade is recommended.
-
OS Irish Grid (Easting):334404
-
OS Irish Grid (Northing):336318
Architect Information
-
Building Type:
-
Date of construction:1849
-
Architect:Charles Lanyon
-
Listing:B
-
HB/SMR Ref:HB18/12/020
-
2nd survey by EHS:Yes









