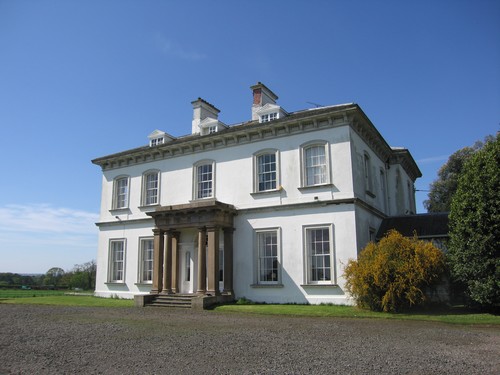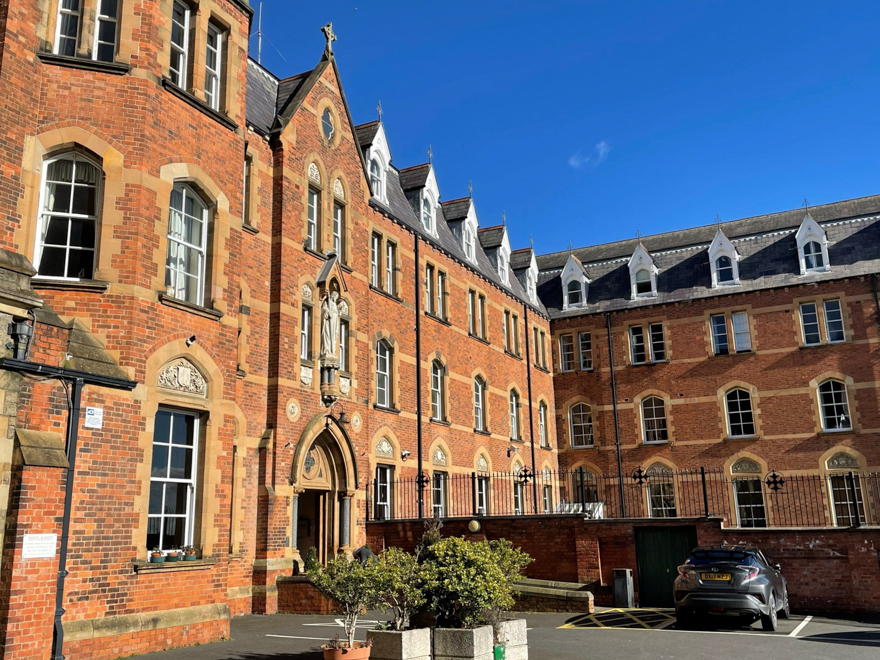Annaginny Lodge
-
38 Annaginny Road, Donaghmore
Two storey, 4 bay, Mid-Georgian house rebuilt after a fire in 19th Century, in a Tudor half-timbered frame style. Outer bays have projecting gables with upper floor overhanging on brackets. Central bays form open porch with roof overhanging both floors with wooden balcony at first floor. Ground floor stone with mullioned windows. Single storey wing to west in same style. Rear and sides roughcast. Pitched tiled roof.
Stone Information
-
Stone Type Category :
-
Primary Stone:
-
Stonework Construction:Regular-coursed plain ashlar
-
Condition Assessment (QUB):Stage 1 – A façade in this condition will only require localised remedial treatment concentrating on individual blocks. Stage 1 classification may also indicate that no intervention is needed with only periodic re-assessment of the façade is recommended.
-
OS Irish Grid (Easting):280091
-
OS Irish Grid (Northing):367150
Architect Information
-
Building Type:
-
Date of construction:Late 19th Century
-
Listing:B+
-
HB/SMR Ref:HB13/15/003
-
2nd survey by EHS:Yes









