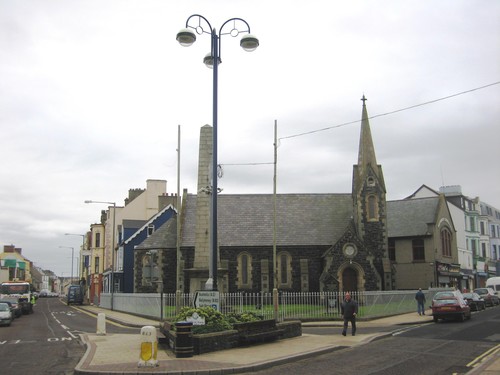Augher Castle
-
Augher, County Tyrone
Gothic Medieval Revival style house built onto original tower house. Two storey with corner bartizans, crenellated parapets and late medieval windows. Central range recessed with crenellated balconies over central tall pointed arch doorway. House sits on a rock-faced ashlar plinth. Original tower house square with crenellations and 3 sides have central pointed bays to full height. Over basement on South side.
Stone Information
-
Stone Type Category :
-
Primary Stone:
-
Secondary Stone:
-
Stonework Construction:Regular-coursed plain ashlar
-
Condition Assessment (QUB):Stage 1 – A façade in this condition will only require localised remedial treatment concentrating on individual blocks. Stage 1 classification may also indicate that no intervention is needed with only periodic re-assessment of the façade is recommended.
-
OS Irish Grid (Easting):256131
-
OS Irish Grid (Northing):353831
Architect Information
-
Building Type:
-
Date of construction:1827
-
Architect:William Warren
-
Listing:A
-
HB/SMR Ref:HB13/03/001
-
2nd survey by EHS:Yes









