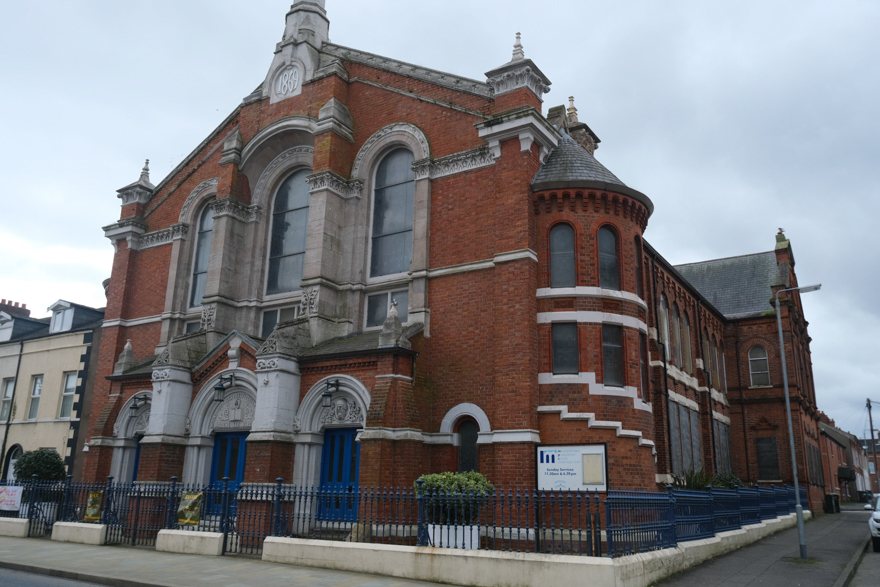Druminiskill Church C of I, Florence Court
Gothic style church. Projecting gabled porch at West end with pointed arch doorway, 3 pointed arch windows to the left with buttresses interspersed. In NW corner a narrow tower with large stone spire. East face had a large pointed arch tracery window. Church painted (red!) but with stone plinth and quoins.
Stone Information
-
Stone Type Category :
-
Primary Stone:
-
Stonework Construction:Coursed quarry-faced
-
Condition Assessment (QUB):Stage 1 – A façade in this condition will only require localised remedial treatment concentrating on individual blocks. Stage 1 classification may also indicate that no intervention is needed with only periodic re-assessment of the façade is recommended.
-
OS Irish Grid (Easting):222416
-
OS Irish Grid (Northing):335466
Architect Information
-
Building Type:
-
Date of construction:1855-60
-
Architect:J.M. Derrick
-
Listing:B
-
HB/SMR Ref:HB12/09/037
-
2nd survey by EHS:Yes









