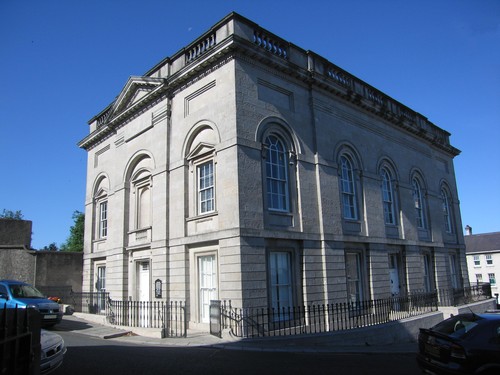Dyan Corn Mill
-
Caledon, County Tyrone
Large 2 storey mill complex, L-shaped in plan. Grilled windows with red-brick dressing. Various segmental arch doorways and slim projecting rectangular stone porch with cornice along East face. Stepped quoins. Hipped slate roof. To rear is pair of 2 storey, 3 bay houses and attached stores and outbuildings.
Stone Information
-
Stone Type Category :
-
Primary Stone:
-
Secondary Stone:
-
Stonework Construction:Regular-coursed squared rubble
-
Condition Assessment (QUB):Stage 1 – A façade in this condition will only require localised remedial treatment concentrating on individual blocks. Stage 1 classification may also indicate that no intervention is needed with only periodic re-assessment of the façade is recommended.
-
OS Irish Grid (Easting):276251
-
OS Irish Grid (Northing):349756
Architect Information
-
Building Type:
-
Date of construction:1829
-
Listing:B+
-
HB/SMR Ref:HB13/10/075
-
2nd survey by EHS:Yes









