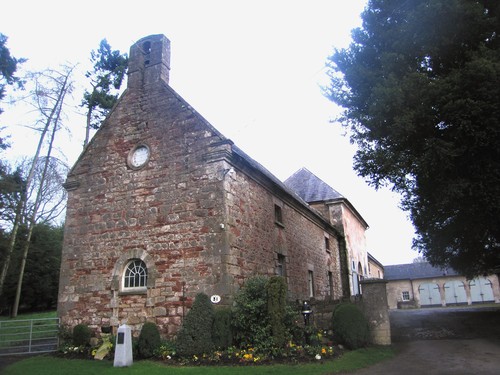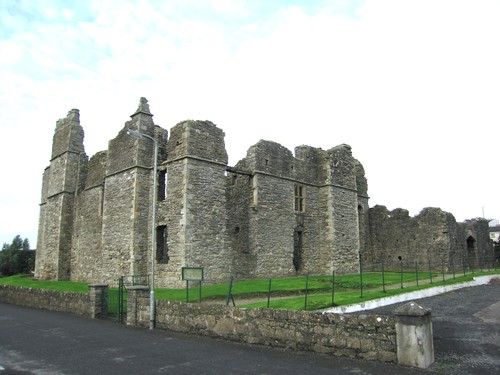Outbuildings, Killymoon Castle, Cookstown
-
Outbuildings, Killymoon Castle, Cookstown
Georgian barns with classical dressing. Central tall ashlar barn with hipped slate roof and 3 rounded arch doorways. Flanked by 2 rectangular ranges of lesser height in rubble. South has bellcote at gable end. Rusticated ashlar doorways with keystones and cornice at roof level. Pitched slate roof. North wing at right angles of lesser height forming an L-plan.
Stone Information
-
Stone Type Category :
-
Primary Stone:
-
Secondary Stone:
-
Other Stone Type:
-
Stonework Construction:Regular-coursed plain ashlar
-
Condition Assessment (QUB):Stage 1 – A façade in this condition will only require localised remedial treatment concentrating on individual blocks. Stage 1 classification may also indicate that no intervention is needed with only periodic re-assessment of the façade is recommended.
-
OS Irish Grid (Easting):282354
-
OS Irish Grid (Northing):376555
Architect Information
-
Building Type:
-
Date of construction:18th Century
-
Listing:B1
-
HB/SMR Ref:HB09/05/002
-
2nd survey by EHS:Yes









