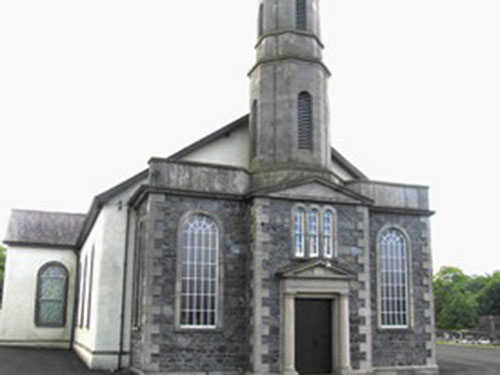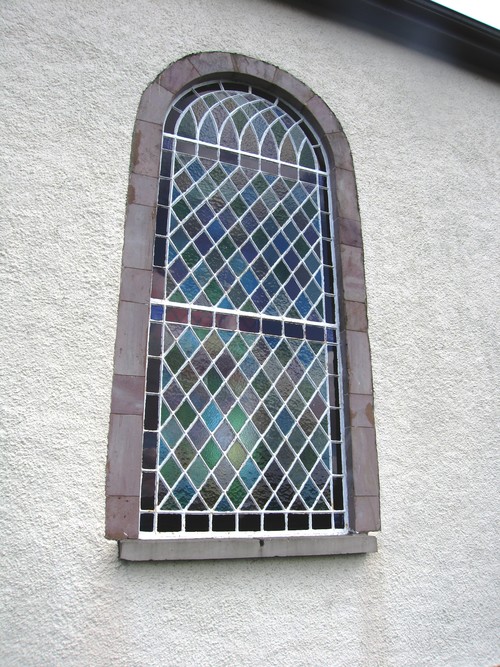Presbyterian Church, Maghera
-
Meeting House Avenue, Maghera
Classical style façade to ‘T plan’ church. Main body of church painted and rendered but with sandstone dressing. Main façade has 1 bay breakfront with tall pedimented doorway with Tuscan columns below a set of 3 round arch windows below shallow plain pediment. Flanked by two large round arch windows. Central octagonal ‘telescopic’ bell tower topped by copper dome and weather vane. Pitched slate roof
Stone Information
-
Stone Type Category :
-
Primary Stone:
-
Secondary Stone:
-
Replacement Stone:
-
Other Stone Type:
-
Stonework Construction:Coursed squared rubble
-
Condition Assessment (QUB):Stage 1 – A façade in this condition will only require localised remedial treatment concentrating on individual blocks. Stage 1 classification may also indicate that no intervention is needed with only periodic re-assessment of the façade is recommended.
-
OS Irish Grid (Easting):285357
-
OS Irish Grid (Northing):400272
Architect Information
-
Building Type:
-
Date of construction:1800
-
Listing:B
-
HB/SMR Ref:HB08/05/005
-
2nd survey by EHS:Yes









