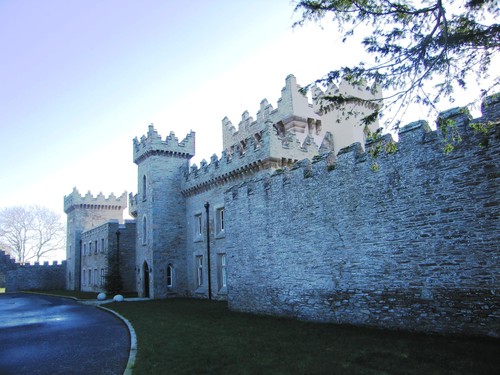Presbyterian Church, Portrush
-
Main Street, Portrush
Gothic style church fronted by a square tower, 2 stage with stone spire and pointed corner pinnacles. Façade has a tall lancet window either side of tower and corner pointed pinnacles. Pitched slate roof. Rear church hall. Sandstone ashlar quoins.
Stone Information
-
Stone Type Category :
-
Primary Stone:
-
Secondary Stone:
-
Replacement Stone:
-
Stonework Construction:Random-coursed rock-faced
-
Stonework Condition:Basalt is in good condition but sandstone elements show some evidence of deterioration with loss of surface material through scaling, flaking and granular disintegration and resultant loss of definition.
-
Condition Assessment (QUB):Stage 2 – Section specific remedial action is required but the extent of intervention should be limited because of the lack of distant involvement within façade boundaries.
-
OS Irish Grid (Easting):285919
-
OS Irish Grid (Northing):440748
Architect Information
-
Building Type:
-
Date of construction:1842
-
Architect:John Williamson
-
Listing:B
-
HB/SMR Ref:HB03/10/026
-
2nd survey by EHS:No









