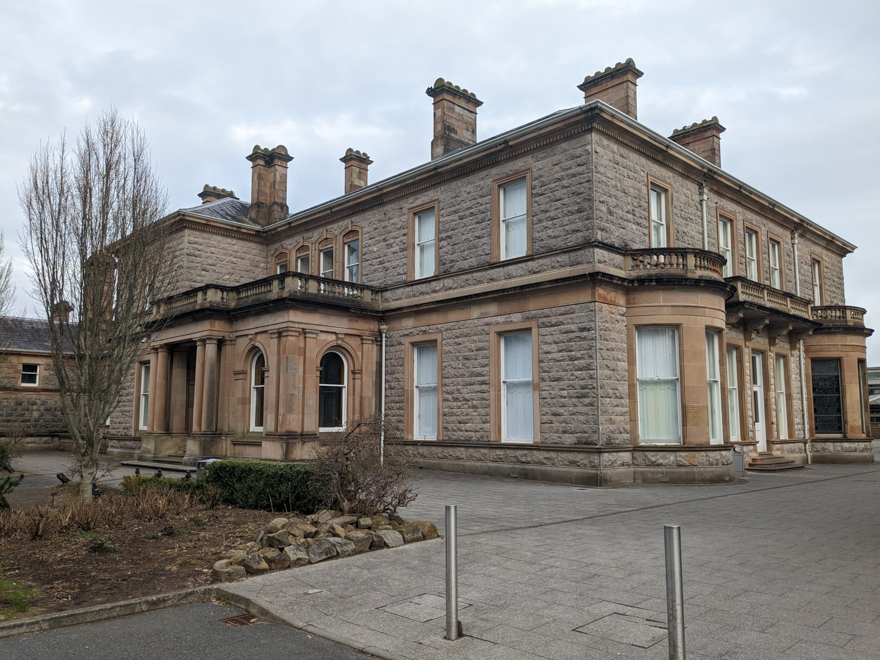Rathmore Convent
-
Kingsway, Belfast
Two storey Italianate style house on an ‘L’ plan. Tuscan columned porch over central entrance with balustraded balcony over. Tall stone chimneys. East side has a central 2 storey bay window. North side has a smaller 2 storey wing extending off, 2/3rd height of main building forming dog-leg in plan.
Stone Information
-
Stone Type Category :
-
Primary Stone:
-
Secondary Stone:
-
Stonework Construction:Regular-coursed rock-faced
-
Stonework Condition:Primary stone is in good condition with no significant evidence of deterioration. Sandstone shows some evidence of surface loss primarily through granular disintegration and occasional flaking.
-
Condition Assessment (QUB):Stage 1 – A façade in this condition will only require localised remedial treatment concentrating on individual blocks. Stage 1 classification may also indicate that no intervention is needed with only periodic re-assessment of the façade is recommended.
-
OS Irish Grid (Easting):330020
-
OS Irish Grid (Northing):369625
Architect Information
-
Building Type:
-
Date of construction:1870
-
Architect:Lanyon, Lynn & Lanyon
-
Listing:B1
-
HB/SMR Ref:HB26/15/005
-
2nd survey by EHS:No










