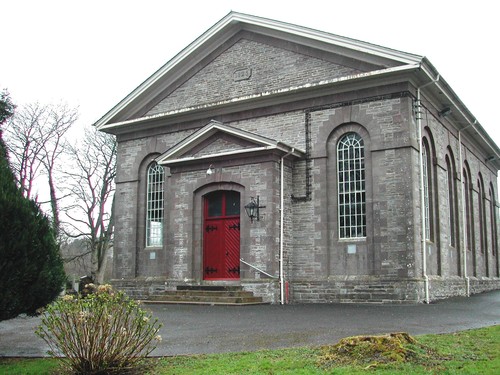Clarence Place Hall
-
10 May Street, Belfast
Italian Gothic style, 2 storey, 6 bay hall. Shouldered doorway at East end of May St. façade with Corinthian columns and pointed arch surround with carving, balconette above and window with carving. Right of doorway; double pointed arch window with oval window inset and Corinthian column, windows this style on first floor, other ground floor windows are 4-centred arches. Pale, red, and black brick, moulded brick decoration above windows, stone dressing and plinth. Originally Church of Ireland Young Men’s Society.
Stone Information
-
Stone Type Category :
-
Primary Stone:
-
Secondary Stone:
-
Replacement Stone:
-
Other Stone Type:
-
Stonework Construction:Un-coursed squared
-
Stonework Condition:Widespread examples of surface deterioration of sandstone blockwork with delamination and loss of architectural detail. Some façade sections remain relatively intact whilst adjoing blocks show significant evidence of surface loss.
-
Condition Assessment (QUB):Stage 3 – Significant intervention is required with up to 50% of the total façade surface showing evidence of deterioration. Appropriate intervention should prolong the life expectancy of the structure.
-
OS Irish Grid (Easting):333969
-
OS Irish Grid (Northing):373978
Architect Information
-
Building Type:
-
Date of construction:1865
-
Architect:Lanyon, Lynn & Lanyon
-
Listing:B+
-
HB/SMR Ref:HB26/50/020
-
2nd survey by EHS:No













