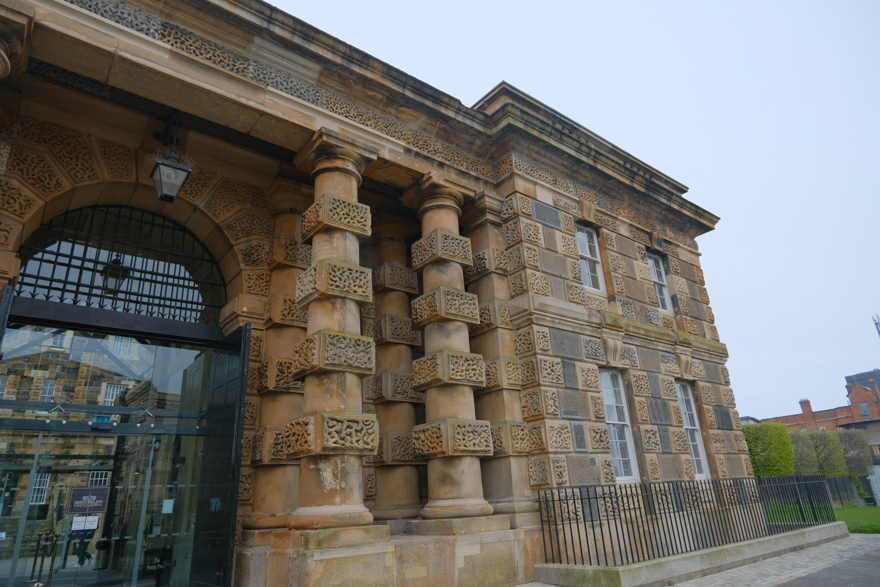Former Reformed Presbyterian Church
-
Clarendon Street, Derry City
T-shaped former church in a Gothic style with Arts & Crafts influences. Narrow stone tower on West side rises above a pointed arch doorway, with small windows and a chisel-shaped slate roof. Decorative pointed arch and rose windows on both gables, with buttresses. Lower porch on South West corner with modern lean-to glazing between tower and porch
Stone Information
-
Stone Type Category :
-
Primary Stone:
-
Secondary Stone:
-
Replacement Stone:
-
Stonework Construction:Un-coursed squared
-
Condition Assessment (QUB):Stage 1 – A façade in this condition will only require localised remedial treatment concentrating on individual blocks. Stage 1 classification may also indicate that no intervention is needed with only periodic re-assessment of the façade is recommended.
-
OS Irish Grid (Easting):243313
-
OS Irish Grid (Northing):417268
Architect Information
-
Building Type:
-
Date of construction:1853
-
Architect:J.J. Stevenson & Campbell Douglas?
-
Listing:B1
-
HB/SMR Ref:HB01/22/019
-
2nd survey by EHS:Yes









