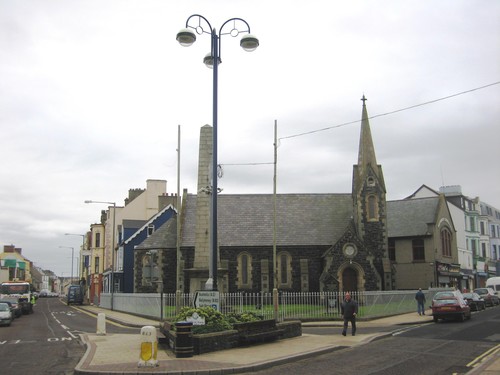Lumen Christi (Former St. Columb’s College)
-
Bishop Street, Derry City
Extensive ranges of school buildings with central chapel, lower side wings and taller side blocks. Central section; canted end with tall double lancet windows, 1 bay projecting from each side with double lancet window and a shouldered doorway on each. Behind the projecting section, 4 sets of double windows on each floor, square-topped on 2nd floor, lancet on 1st, pointed arch at base with pointed arch doorway. Left section; 7 bay, 3 storey house with square-topped windows on 2nd floor, segmental on 1st, rounded arch on ground floor with a central open stone porch forming a balcony above, door square-topped with fanlight, 2 sets of dormers on roof. Right section; 8 bay, 3 storey house, same style windows and door as left, only porch is closed
Stone Information
-
Stone Type Category :
-
Primary Stone:
-
Secondary Stone:
-
Replacement Stone:
-
Other Stone Type:
-
Stonework Construction:Un-coursed rubble
-
Condition Assessment (QUB):Stage 1 – A façade in this condition will only require localised remedial treatment concentrating on individual blocks. Stage 1 classification may also indicate that no intervention is needed with only periodic re-assessment of the façade is recommended.
-
OS Irish Grid (Easting):242936
-
OS Irish Grid (Northing):416128
Architect Information
-
Building Type:
-
Date of construction:1877
-
Architect:O’Neill & Byrne
-
Listing:B1
-
HB/SMR Ref:HB01/16/003
-
2nd survey by EHS:Yes









