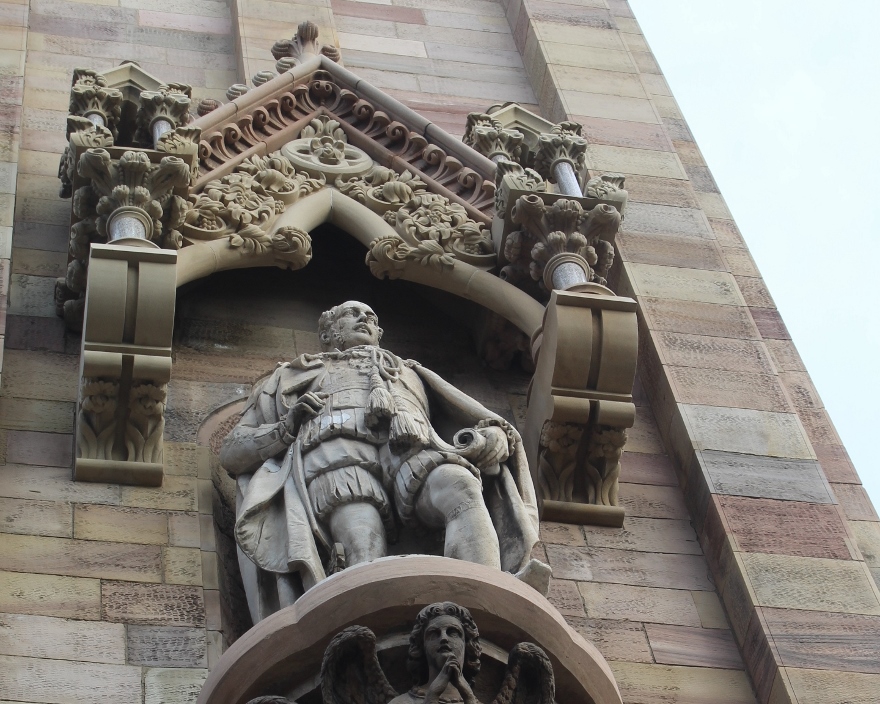Manor House, Rathlin Island
Long 2 storey range of buildings. Main range 6 bays long with Georgian style windows. Next, 7 bays long, 3 pairs of coupled windows. Range of stables and outbuildings. Western gable entrance is red sandstone with rectangular fanlight. Formal archway of limestone and a large stone barn with hipped roof. Restoration work carried out from 1975 onwards, with cement render.
Stone Information
-
Stone Type Category :
-
Primary Stone:
-
Secondary Stone:
-
Stonework Construction:Ashlar dressing
-
Stonework Condition:Exposed sandstone dressings show significant evidence of surface weathering and deterioration with associated loss of definition.
-
Condition Assessment (QUB):Stage 1 – A façade in this condition will only require localised remedial treatment concentrating on individual blocks. Stage 1 classification may also indicate that no intervention is needed with only periodic re-assessment of the façade is recommended.
-
OS Irish Grid (Easting):314633
-
OS Irish Grid (Northing):451107
Architect Information
-
Building Type:
-
Date of construction:1746
-
Architect:Hegarty, Masterson & Doherty (restoration)
-
Listing:B+
-
HB/SMR Ref:HB05/16/001A
-
2nd survey by EHS:No









