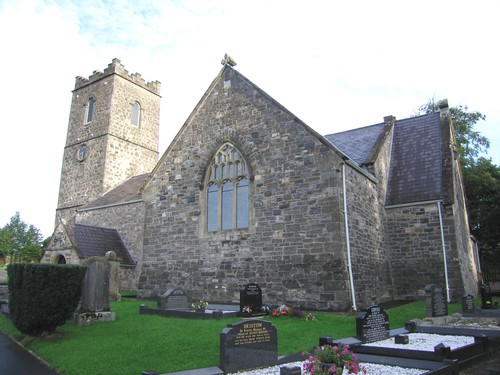Stranmillis House
-
Stranmillis College, Stranmillis Road, Belfast
Jacobean Revival style building with Dutch gables, South end of building is original section with different colour of stone and more elaborate in style. Two rounded arch windows underneath an oriel window with carved base, 2 more windows above with carved surround, very small tower at top corner with balustrade and oval window. Rest of the building is the 1922 extension, paler in colour. All windows are casement, getting smaller with each storey. Modern style doorway at South end of main section, 2 carved lions either side of steps. Original belfry has been removed.
Stone Information
-
Stone Type Category :
-
Primary Stone:
-
Secondary Stone:
-
Replacement Stone:
-
Stonework Construction:Coursed plain ashlar
-
Stonework Condition:Sandstone blockwork is in reasonable condition but with some evidence of isolated stone block deterioration and surface loss through flaking and granular disintegration.
-
Condition Assessment (QUB):Stage 2 – Section specific remedial action is required but the extent of intervention should be limited because of the lack of distant involvement within façade boundaries.
-
OS Irish Grid (Easting):333485
-
OS Irish Grid (Northing):371340
Architect Information
-
Building Type:
-
Date of construction:1858
-
Architect:Lanyon & Lynn
-
Listing:B1
-
HB/SMR Ref:HB26/17/003
-
2nd survey by EHS:No









