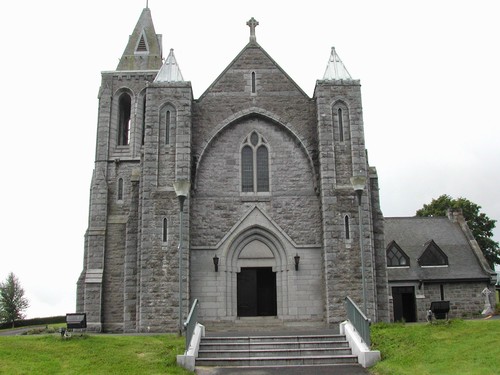Tully Castle, Lower Lough Erne
Post-medieval castle. South face with right of centre projecting gable end with 2 square windows and arrow slit at base. Entrance into square-topped door on West face of projection, segmental arched windows above. Rest of facades have a mixture of square and segmental arched windows with arrow-slits at base. Attached turrets on East and West faces
Stone Information
-
Stone Type Category :
-
Primary Stone:
-
Secondary Stone:
-
Replacement Stone:
-
Stonework Construction:Un-coursed rubble
-
Condition Assessment (QUB):Stage 1 – A façade in this condition will only require localised remedial treatment concentrating on individual blocks. Stage 1 classification may also indicate that no intervention is needed with only periodic re-assessment of the façade is recommended.
-
OS Irish Grid (Easting):212653
-
OS Irish Grid (Northing):356598
Architect Information
-
Building Type:
-
Date of construction:1613
-
Listing:MON
-
HB/SMR Ref:FER172:031
-
2nd survey by EHS:Yes









